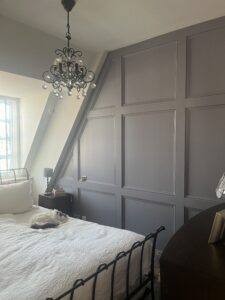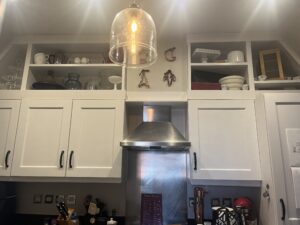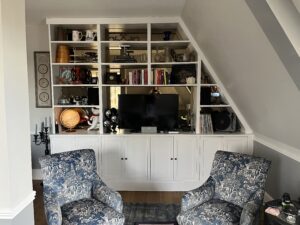Last week, I shared a recap of my 2024 accomplishments. Now, it is time to look ahead to what 2025 holds. I have big DIY ambitions in 2025, far too many for what I can actually achieve. But, a girl can dream, right?!
As I make plans for achieving my DIY ambitions in 2025, I know my list is bigger than my skills or available time will allow. After all, I work a full time job, I have lots of other hobbies like sewing and baking, and I keep quite busy with friends and an active social life.
Also as I shared last week, I do not seem to know my boundaries, so I tackle things that are probably beyond my skills today. 2025 will be no different; I have some rather grand DIY ambitions. But what better way to learn!
Here are the projects I am planning for 2025, to push my skills while also creating a home we love and that is exactly where we want to live.
My Top DIY Ambition in 2025: Completion of the Closet Expansion Project
First up in my DIY ambitions for 2025: I have to complete the closet expansion. While I would like to stop talking about this never-ending project, I still need to build the custom doors. I am close to finishing the framing and shelves (I hope to be done by end of January). Next up, doors for the openings, which match the closet doors below. And as several of the openings have angles, I need to figure out how to insert doors on the angle.

I’ve never built doors before, but I have some good tutorials. I’ll need to improve my router skills, and I’ve bought a dowel jig and a hinge jig to help with the build and install. I’m not going to lie, I am nervous, but until I try, I’ll never know if I can do it.
Bathroom Renovation
The biggest project on the list of DIY ambitions in 2025 is a bathroom renovation. We have two baths, one for us and one as a guest bath. Like the kitchen, it has an orange tile floor, and to complement the floor, it has orange marble countertops. Seriously, orange? Who does that?

The bathtub is tiled with neutral white square tiles, but with an orange tile trim midway up the wall. Yes, it matches the floor. No, it does not work for me!
And the bath tub is more than we need in a guest bath. We prefer a shower, although I appreciate the benefits of at least one bath in a home. The main bath will have a tub, so a shower in the guest bath will give us some much-needed space.
What will we use the extra space from the shower for, you might ask? We plan to move the washer/dryer unit from the kitchen into the bathroom. This might be what I am most excited about; I really hate having the laundry right in the midst of the area where we cook. Our washer/dryer sits between the dish washer and the stove. There is just something wrong about clean, fresh laundry next to the cooking smells from the kitchen. And besides, we need the space in the small kitchen for other things.

In the bath, I plan to rip out all the tile, remove the large mirror taking up most of one wall (which is admittedly helping create the sense of a bigger space but is a bit much in my opinion), and replace all the appliances, including the toilet, sink, heated towel rack, and bathtub. There is also a built-in narrow vanity that is old and quite ugly. By removing it, I might even gain a little more floor space.
I also will need to replace some of the trim, which has rotted a bit from the moisture in the room, and I will look into a stronger fan for the room, as the current one does not seem quite strong enough.
In terms of decoration, I am planning beadboard up two-thirds of the wall and wall paper on the top third. I’ve never done either of these treatments, so that will be some new skills to learn.
I am still choosing tiles for floor and the shower area, but I hope to do the tiling myself, following my course last summer.
This will be a big job, and I am not sure how much I can do myself. I am going to start demolition soon, and once I get a sense of what I am dealing with, I have a trusted plumber who will come and help me figure out the plans and manage all the connections. (I am hoping to apply some of the knowledge gained in my plumbing course last year, but I am also trying to be realistic here.)
Stay tuned for more details on the plans in a future post, as well as the details as I take this big project on.
Pull-Out Drawers for the Rubbish Bins
After I move the washer/dryer unit to the bathroom, I will have a rather large empty space among the kitchen cabinets. My plan is to move my cooking pans to this space, which will require shelves and a door to be added. This should double the space for cooking pans and lids, which will be much needed.
The space where the cooking pans are currently will become a pull-out drawer for the rubbish and recycling bins. Currently, these bins sit out in the kitchen, and honestly, they are always in the way in such a small space. As well, they do not look that great. A hidden rubbish bin, right next to the sink, will be a great addition. I might even try to add a pull-out cutting board just above the bins, so we can sweep the waste straight into the bin.

A Solution for the Painted Tile Floor in the Kitchen
As you may remember, I painted our orange tile floor in the kitchen when we did the mini-renovation. It was a great solution for a short time, hiding the orange and bringing some lightness to a small room with no windows. But within weeks, the paint began to peel, and now, we have a light grey floor with lots of chips revealing the ugly orange tile underneath.

I am not yet ready for the full kitchen renovation, which will include removing a wall, opening the room up with a bar dividing the kitchen from the lounge, and replacing the tile with the same wooden floor as throughout the rest of the house.
But something needs to be done about the current floor. And scraping the remaining paint and returning to the orange tile. is not the solution. As one of my DIY ambitions in 2025, I am considering peel-and-stick tiles, which are not terribly expensive and have gotten good reviews. I am not optimistic, but I figure it is worth a try. Any insights you can share here? Have you tried peel-and stick tiles? What was your experience?
UPDATE: I’ve added vinyl tiles to the kitchen, and I love the result! You can read all about it here. This is a reasonable project you can undertake over a few days, depending on the size of your space and the quality of the flooring underneath. I really love the result as a solution for a few years until we can do a full renovation.
More Paneling
I truly love the dramatic feature wall I created in our bedroom. It is one of my favourite projects in terms of enjoying both the process and the final result.

In 2025, I want to do more wall paneling. In addition to the bead board in the bathroom, I am planning to do some type of paneling treatment in our lounge and hallway. There is already a dado rail running throughout these two rooms, so I am thinking of adding picture rail molding along the bottom half, below the dado rail.
This would also give me a chance to repaint the bottom half of both rooms. When we purchased the flat, I painted the top half, which includes lots of angled ceilings, in Farrow and Ball’s Cornforth White, a light shade of grey. I love it, it is a great neutral and works with the light throughout the flat.
The bottom half is panted in F&B’s Manor Grey. I like it, but it is quite gunmetal grey, and I would not mind something with a bit more blue in it. But, I have a lot of blue already, so I need to try several colours to see what might work. In our Paris flat, we matched the Cornforth White with Stiffkey Blue, which is a rich deep blue. I love it, but it might be too much for the bottom half of all the walls. So, we will see. But either way, with the molding, I’ll use this as a chance to repaint in a new colour.
Terrace Refresh
We have a tiny terrace just off the foyer of our flat. It is 2 x 2 metres, so just large enough for an L-shaped sofa, some plants, and a small table. When we first moved in, we put down some nice wooden floor tiles mixed with faux green grass, which was a vast improvement over the concrete flooring. But, after 6 years, many of the wooden tiles have rotted, and the entire space could use a refresh.

I would love to add some anchoring posts that might give a gazebo effect and potentially allow us to hang heavy plastic tarps during the winter and extend use of the space with a little heater. We cannot really do any permanent construction, and we do not want to block the little bit of sun we get here in England, so we will see.
We will definitely redo the flooring, as well as the privacy screening we put up when we first moved in. New lighting, and potentially some new decoration will help refresh the space too.
UPDATE: I’ve built a privacy screen for the terrace, which I absolutely love. Combined with new flooring, and we are ready for summer now!
Lounge Shelves Update
I still love my lounge shelves, but there are some opportunities for improvement. First of all, I’d like to redo the framing around the shelves. I chose a very streamlined look, and while I really like the clean and simple lines, it is a little bland. Especially the coving around the ceiling.

I would like to remove and replace all of the trim with something just a little fancier. I am not sure what to use yet, but I am doing the research.
When I take down the original trim, I am going to look at adding accent lights above each shelf. By exposing the shelving behind the trim, I should be able to do this quite easily. I had wanted to do it during the original project, but I only came up with the idea after the trim was completed, so it was too late.
With new trim, I also will take the opportunity repaint the shelves in a glossier paint finish. The shelves are painted in F&B’s Wevet, in Modern Emulsion, which matches the trim throughout the house. After they were painted, Aaron expressed a desire for something glossier, and I do not disagree. I’ll use the new framing as a chance to repaint.
And finally, there are some opportunities to make the cupboards function better. I want to add wine glass holders to one cupboard and a pull-out shelf for the printer in another cupboard. I might look to add some dividers that can help with serving dish organisation as well.
UPDATE: Our cat, Maurice, went in for a major surgery in February, and I needed something to keep me busy so I would not fret too much. I decided to tackle the lounge shelves, thinking it would be an easy, stress-free project. It proved more challenging than expected, but I got there in the end and love the result. Read all about it here, including adding accent lights, updating the trim, and adding some improved storage in the cabinets below. (And thankfully, Maurice has recovered well and is back home now!)
Catching Up on the Punch List, on Top of my DIY Ambitions for 2025
There are also lots of small projects that need attention, which I hope to sneak in between the bigger projects:
- Painting the lounge ceiling and all trim work throughout the flat.
When I first painted the lounge walls, we needed to have some work done on the ceiling, so I did not bother painting. Now is the time. I also did not paint the trim, because we were having the carpet replaced with wood flooring. Then, I was worried about getting paint on the beautiful floors. But only parts of the trim have been refreshed, and the difference to the unrefreshed trim is dramatic. This must happen in 2025. - Trimming doors down.
Several of our doors do not open due to area rugs. I need to trim these doors so they can easily pass over the rugs. Read this post on how trim a door down, in case you need to do the same. - New furniture and storage.
There are a few pieces of furniture I’d like to build, including a wine rack to go in the kitchen, in a small space next to the refrigerator. I have an idea for some narrow free-standing cupboards with mirrored doors for the hallway, under the angled ceilings, to hold my husband’s vast CD collection. And, I would potentially like to build a new sewing table, which can be closed up to hide my sewing machine, which sits in the hallway. - Taking more courses.
In 2024, I was fortunate to be able to attend a 5-day woodworking intensive in Devon, and two courses at the Builder Training Centre in Croydon, each over two consecutive weekends, to learn plumbing and tiling (highly recommended!). In 2025, I’d like to take another few courses in electrics and carpentry.



Well, I told you it was ambitious. I will probably not get it all done, but that is okay. I love having lists, and planning my projects is almost as much fun as actually doing them. Let’s see how I get on with my DIY ambitions in 2025, shall we? What are you planning for this year? Any tips or suggestions for me and my projects? Anything you would like me to cover to help your own DIY efforts?
Here is to a productive 2025 filled with loads of learning and even more success in our DIY efforts!









Leave a Reply