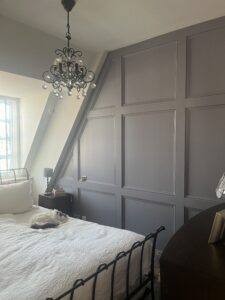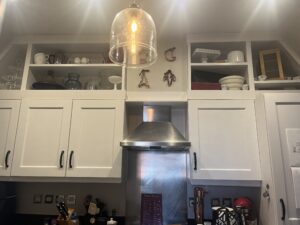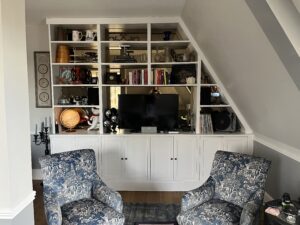I dream of having an amazing kitchen, but to achieve it, I need to undertake a kitchen renovation.
I love to cook and bake, especially really intricate and involved recipes. In my dream kitchen, I would have everything in its perfect place … and it would always be clean and tidy.
In my dreams! The kitchen in my small London flat is not very big, and the storage offered when we bought it is rather limited.

So, what would my dream kitchen include if I could make it happen with a kitchen renovation today?






My Dream Kitchen
A big island with a marble counter top for rolling out pastry or dough.
Plenty of shelves, including lots of interesting designs, like special shelves for pot lids, a drawer within a drawer, and a spice drawer.
A pantry. Swoon!
Two sinks, including a white porcelain apron-front sink. With a built-in boiling water tap.
A huge hob, with multiple burners and several ovens. And a pot filler.
Windows. Lots of windows and natural light.
Dark blue painted cabinets with shaker style doors. Lots of countertop space, and maybe even a butcher block counter top in one section.
An appliance garage. Plenty of open shelving for cookbooks. A wine rack.
The list could go on and on.
A Girl Can Dream …
This dream of my ideal kitchen renovation can seem a bit far when I look at what I have today.

These pictures are from before we moved in to the flat, from the inspection report, hence the terrible detail. Sadly, I do not seem to have many pictures pre-works.

What We Have Today
A small footprint, old appliances from its time as a rental property.
Lots of wood, combined with an orange tile floor. Who chooses orange tile? Maybe it is supposed to be terracotta but it looks orange to me.
Basic cabinets, and not enough of them. Certainly not custom designed for my needs.
No windows. The only natural light is from the door to the lounge.
And a door? The footprint is already small enough without having a door swing into the space.

The appliances are probably the worst. We have lived with this tiny under-counter refrigerator and freezer for 3+ years as renters. I feel like I am back in university, living in a dorm. While refrigerators do tend to be smaller in Europe, this is a bit much … or should I say, not nearly enough.

The Positives
But after living with this kitchen for the last three years, it is actually a pretty good space. It is small, and I cannot get everything on my dream kitchen list in this space. But there is a lot I can do with a smart kitchen renovation. And I have a lot of ideas.
We plan to do a proper kitchen renovation in a few years’ time, once we’ve saved a bit of money and firmed up our plans. (I toy with the idea that perhaps I can even build my own cabinets, if my woodworking improves enough. We will see …)
My Ideas for a Future Renovation
My future plans for the space include:
- Tear down the wall between the kitchen and dining room, opening the room up a bit and allowing for an island. This step will bring more light into the kitchen from the living room, since adding a window is probably not feasible. Adding glass fronts on some of the doors would reflect the light further and give more display areas for kitchenware. Some open shelving could hold my cookbooks.
- Replace all of the appliances, including a proper refrigerator, a new dishwasher, and a high-quality (and large) hob/oven. I also want to move the washing machine/dryer combo into the guest bath. Many flats/homes in the UK put the laundry in the kitchen, but I prefer it in the bathroom.
- New cabinets, custom built for the space and considering our specific needs. I would love a space for our rubbish and recycling bins, so they do not take up valuable floor space. Cabinets up to the ceiling, so we maximize every bit of space. Taking advantage of the slanted roof with custom shelves would be good. Similar to my custom shelves in the lounge.
- New counter tops. I really do not like the dark green marble. (Again, green with orange? It must have been on a deep discount!) While the dark color hides everything, this can be a negative, as I am never really sure how clean the counters are.
- Replace the ventilation, which is terrible. I love the idea of a statement ventilation hood, like this one from Jenna Sue Design. I also really like this one from Chris Loves Julia, especially the side shelves, although I do not want to lose that much precious counter space.
- Add wooden flooring, using the same flooring we’ve installed throughout the house. This will create a seamless flow from living room/dining room into the kitchen. We purchased extra wood for this purpose once we tear down the dividing wall. (Right now, it is stored behind the couch!)
- Add an appliance “garage” to reduce clutter and hide the small appliances.
- Add some beautiful finishes, including a new sink, tap, and boiling water tap, as well as a wine fridge.
Bridging the Gap to My Dream Kitchen
So, that is how we can get closer to my dream kitchen with the space we have. Of course, it is a few years away before we get there, but I have a few ideas for bridging the gap. Stay tuned, I’ll share more next week.
What does your dream kitchen include? Anything I missed here that I should consider? Tell me your thoughts in the comments.














Leave a Reply